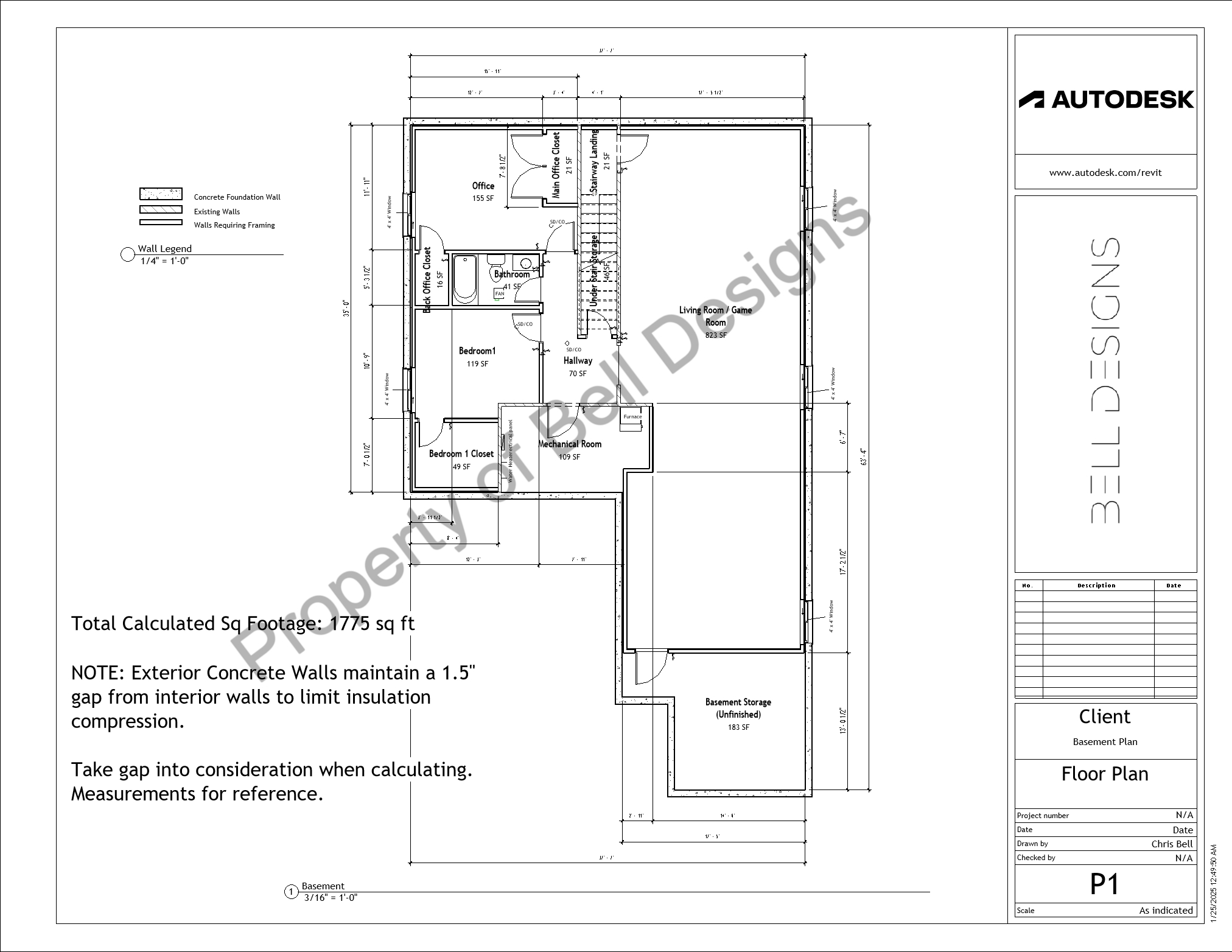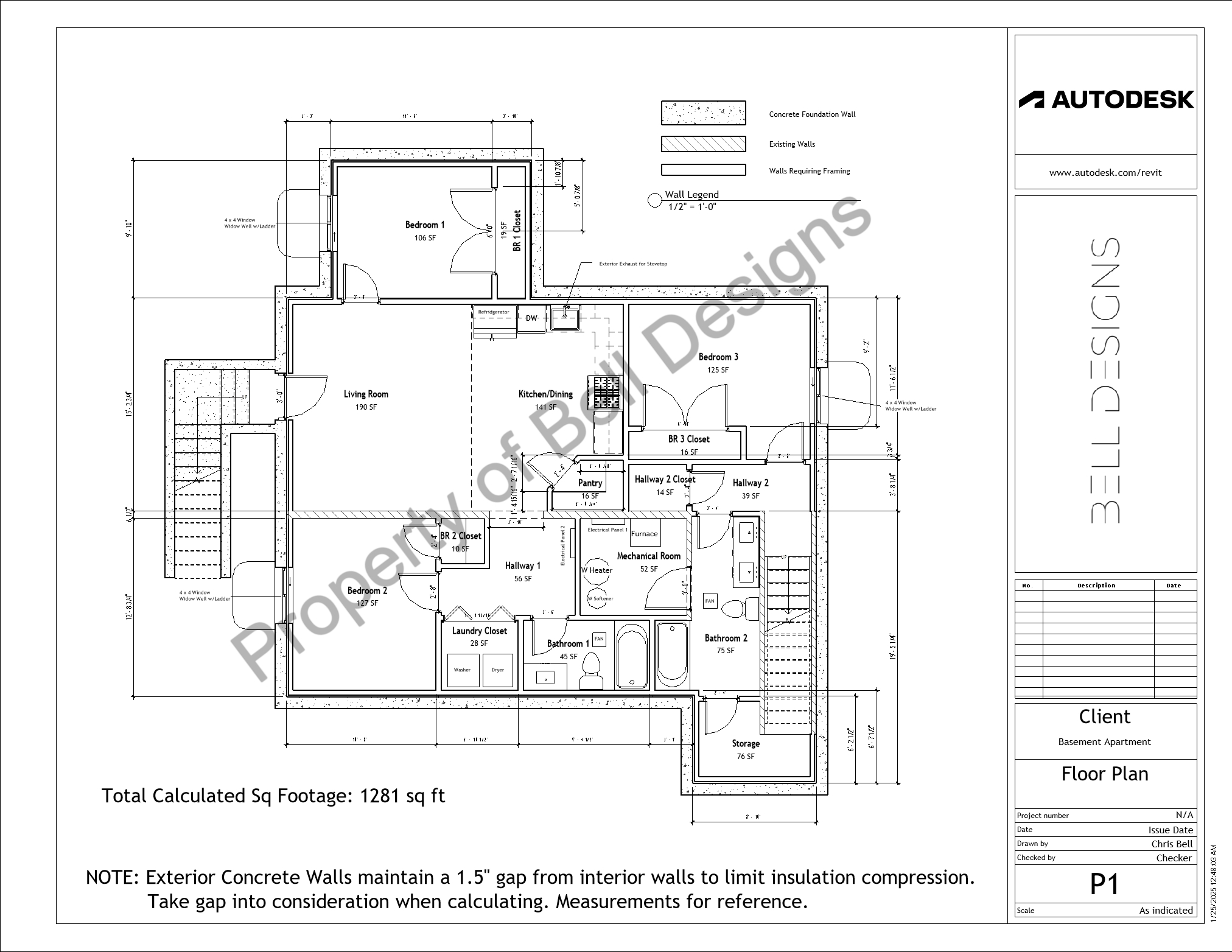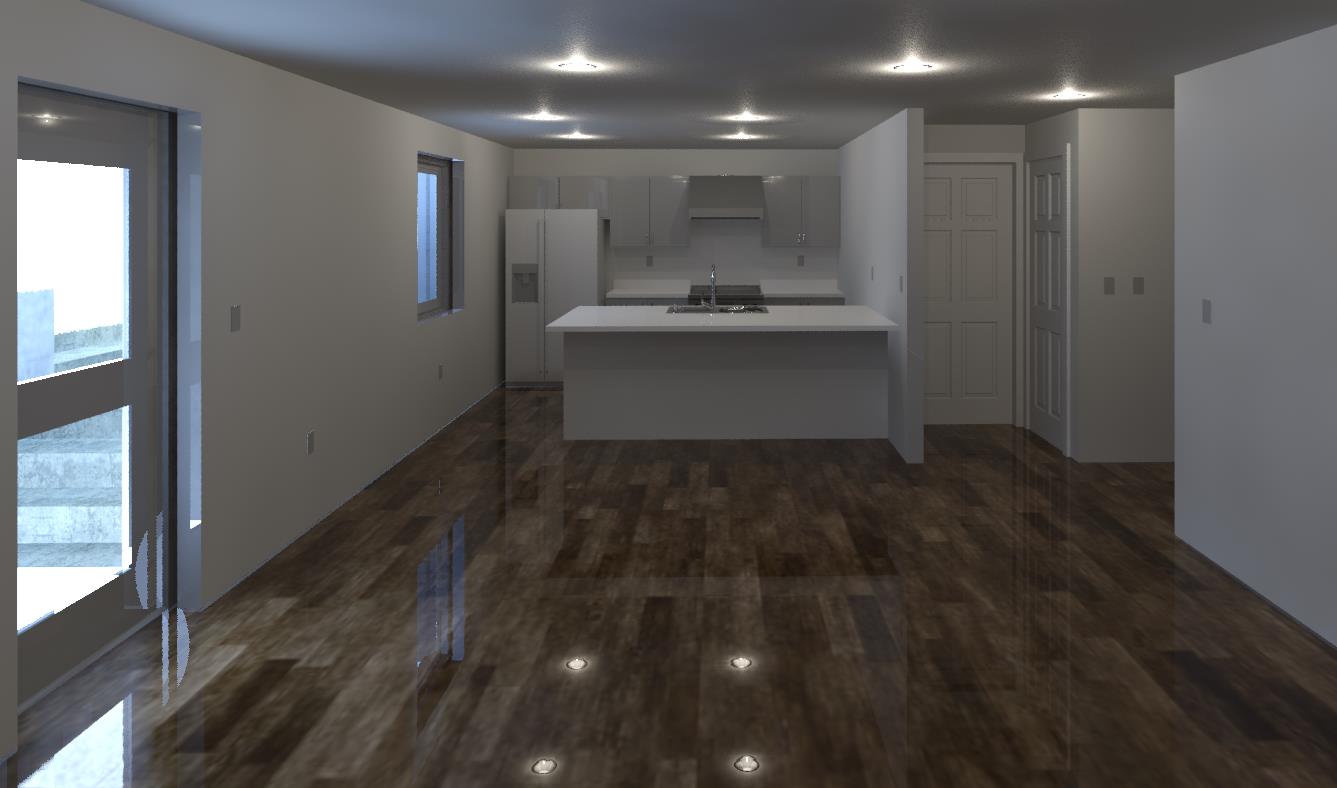Recent Work

Floor and Electrical plans for rec. area, office and guest room in basement.

Floor, Electrical, and Lighting plans for future basement ADU. Renderings Included for reference.

Basement ADU rendering of Kitchen/Living room and 3D perspective.